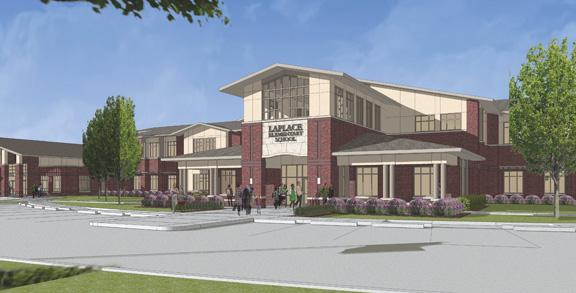Security and modernity govern redesign of LaPlace Elementary
Published 12:00 am Wednesday, February 2, 2011
By David Vitrano
L’Observateur
LAPLACE – A bit of uncertainty accompanied the opening of the school year at LaPlace Elementary School as major renovations had begun over the summer and students had to get used to a new way of going about their daily activities. That uncertainty soon faded as the children quickly adapted to their new pod classrooms and the covered wooden walkways connecting them.
Nonetheless, the school’s teachers and administration eagerly await the completion of the new school building.
St. John the Baptist Parish School Board members as well as district administration recently had a chance to see the work up close as part of a parishwide tour of major facilities renovations.
The project is three-phase. The first two phases, demolition of the old building and the installation of temporary pod classrooms, have already been completed.
The final phase, the actual construction of a new main building for the school, is currently underway. The building is expected to be ready for occupancy by January 2012.
The new, two-story building will be about 55,000 square feet and will house 19 regular classrooms, one science classroom, four enrichment classrooms, two resource classrooms, two computer labs, an administrative suite, a media center and a new cafeteria and kitchen.
According to CSRS Project Manager Cassie Ragan, the new cafeteria will be somewhat separate from the rest of the building. The room, she said, will double as an auditorium, and the setup will allow functions to take place within the space without disrupting the normal flow of a school day. Also, positioning the kitchen on the outermost edge of the building will allow fire crews to access any kitchen fires easily and hopefully keep the children out of harm’s way.
Of the new media center Ragan said, “It’s going to have a very high-tech look.”
Ragan went on to explain the thought that went into the design of the new building.
While students will enter on the left side of the building near the cafeteria, visitors will have to enter through the main entrance where the administrative offices will be located.
“The way the building is laid out is to restrict access,” she said.
With the old setup of the school, there were many points at which visitors could gain access, so the new configuration will increase student security.
The new configuration also crates a quad-type area in front of the school where students and teachers will be able to eat lunch or even hold class when the weather is nice.
In constructing the new building, CSRS has had to deal with problems particular to this project. As board member Russ Wise pointed out, this project is the only one in the middle of a highly residential area, so crews have had to take the surrounding neighbors as well as class schedules into account when doing some of the work.
For instance, hundreds of pilings had to be driven for the new building. This work was done over the Thanksgiving break so the noise would not disturb lessons. On Thanksgiving Day, however, work had to stop at noon so families gathering for their celebratory meals would not be disturbed.
LES Principal Alison Cupit noted that before the project began a letter was sent out to all area residents explaining the project and asking for their patience while construction was happening.
Crews are currently pouring the foundations for the new building, and Project Superintendent Mike James said residents will begin to see the building start to go up in mid-March.
The district officials present seemed impressed with the progress made by both construction crews and the staff and students at LaPlace Elementary.
Said board member Lowell Bacas, who spent much of his career as an educator at LaPlace Elementary, “(CSRS) got a lot of suggestions, and you put a lot of them into the plan.”
The project at LES is one of the largest currently in the works in the district. It is being funded by a bond issue approved by voters in 2008.






